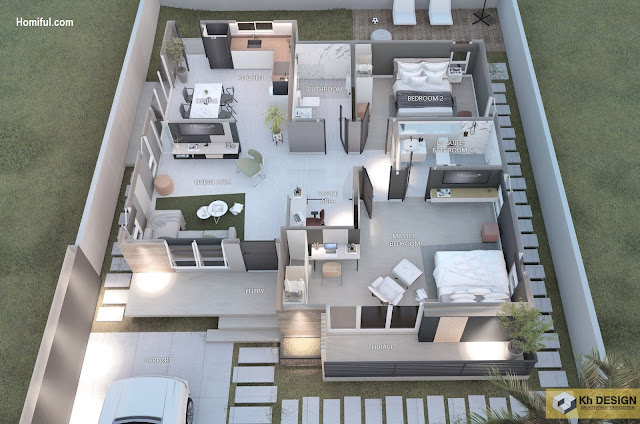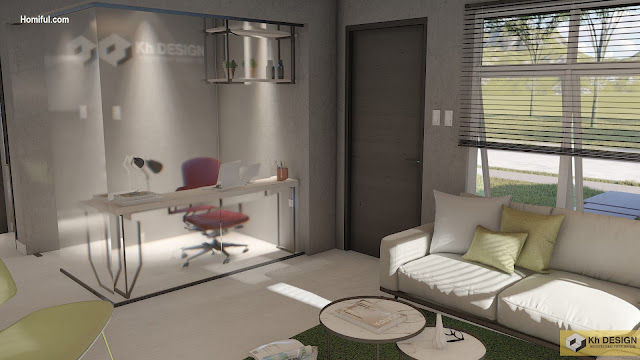Homiful.com - Having land 10 x 11 meters or 110 sqm can use to build comfortable and pleasant dwellings. Be it a one-story or two-story, design it to your preference. Here is the Simple House Design Plus Floor Plan. Check it out!
Exterior view
Looking from the exterior, this house has a carport on one side, and the other side can use for the terrace. Because has a width of 10 meters, there is a small area in the side yard that can use to create a stunning pathway into the backyard.
Floor plan
There are floor plans that will outline the part of this simple house:
- carport
- terrace
- living room
- workspace
- 2 bedrooms
- 2 bathrooms
- kitchen and dining room
- courtyard and backyard
Living room and workspace
Located in the front area of the house, the living room is perfect to host guests or use to gather with family. And there is a workspace located next to the living room. Which has a transparent barrier to separate it from other rooms.
Bedroom
Inside the bedroom, there is a TV which will certainly make residents comfortable. Hang the TV on the wall to save space in the bedroom area. And with the window in the bedroom, it will make the room have good and pleasant condition.
You also can place the study table in the bedroom for efficiency. Place the table in front of the bed or other space in this bedroom area. No need for complicated design, just place important things that are needed in the study or work activities.
Kitchen
Use the kitchen set with the letter L to maximize the design in the kitchen area. With a cabinet or other additional storage, it will make the kitchen tidy. Install the LED or another lighting under the hanging cabinet to light the kitchen table.
For those of you who want a minimalist home design from modern to simple, please leave your message and comments on Facebook "Home Lovers".
Hopefully this article is useful for those of you design inspiration and house plans.
Hopefully you will be easier in making a dream home.
Don't forget to share it with your relatives and family to be of benefit to others.
Author : Yuniar
Editor : Munawaroh
Source : 3D Kh DESIGN
Homiful.com is a collection of minimalist home designs and floor plans from simple to modern minimalist homes. In addition there are several tips and tricks on home decorating various themes. Our flagship theme is the design and layout of the house, the inspiration of the living room, bedroom, family room, bathroom, prayer room in the house, the terrace of the house and the child's bedroom.









