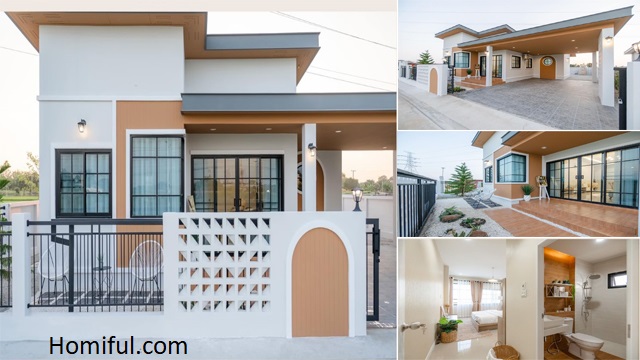Homiful.com -- Japandi-style houses are popular these days. Combining a simple Japanese and Scandinavian style to create a cozy modern home. The use of warm tones in the color palette makes this home a great inspiration for presenting a welcoming home feel and a sense of serenity. This is a Japandi-style home with calm color tones.
Soothing color schemes for house's exterior
 |
| Samart Duangtasue House |
Using a dominant white color combination with a few cream-paint accents at various points gives the home a soothing and clean appearance. The house is beautifully framed with a combo of white solid fences and black sliding fences. Many windows add a modern touch while also allowing plenty of light to enter.
The exterior features
This home has a front yard with a lovely front porch. The front yard with a gravel bed is designed as a dry garden, ideal for relaxing and enjoying a shady day. The front porch is left open without much ornamentation to give it a broad and inviting impression.
The living area design ideas
The living room uses an open-plan scheme. The living room flows seamlessly into the dining area, making it simple to save space. No need to worry about lighting because lighting from windows and a glass doors, combined by elegant ceiling lighting, will keep the room comfortably bright.
On-point decoration touches
 |
| Samart Duangtasue House |
Japandi house emphasize functionality without making the dwelling feel soulless. It still need some finishing touches. Choose a style and color scheme of the decorations that complements it. Put dried plants for a minimalist-rustic look, or beautiful frame decorations in a calm color scheme as shown above.
The warm kitchen
The kitchen has its own zone. It had windows with wooden blinds that let in a nice, bright light. Use a white and fine wood scheme to give it a clear, natural, and cozy feel. Simple touches like adding potted plants in the kitchen manage to add a splash to fresh, natural color.
The bedroom with private bathroom
 |
| Samart Duangtasue House |
The bedroom has a special feature: a private bathroom. The bathroom is not facing the bed for comfort and privacy. The bathroom may look small, but it's very functional, with a shower, toilet, sink, and floating shelves for toiletries.
For those of you who want a minimalist home design from simple to modern. Please leave your message and comments on the Home Lovers Facebook page.
Hopefully this article is useful for those of you design inspiration and house plans.
Hopefully you will be easier in making a dream home.
Don't forget to share it with your relatives and family to be of benefit to others.
Author : Yeni
Editor : Munawaroh
Source : Samart Duangtasue House via FB Baan Laesuan Ideas
Homiful.com is a collection of minimalist home designs and floor plans from simple to modern minimalist homes. In addition there are several tips and tricks on home decorating various themes. Our flagship theme is the design and layout of the house, the inspiration of the living room, bedroom, family room, bathroom, prayer room in the house, the terrace of the house and the child's bedroom.






