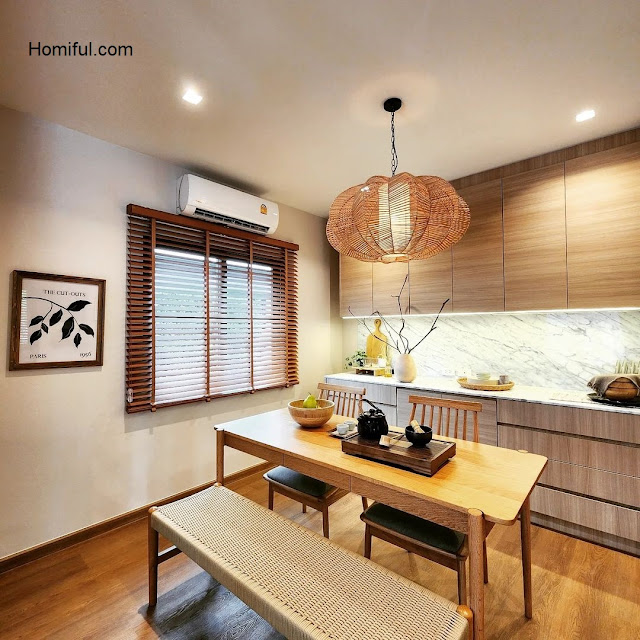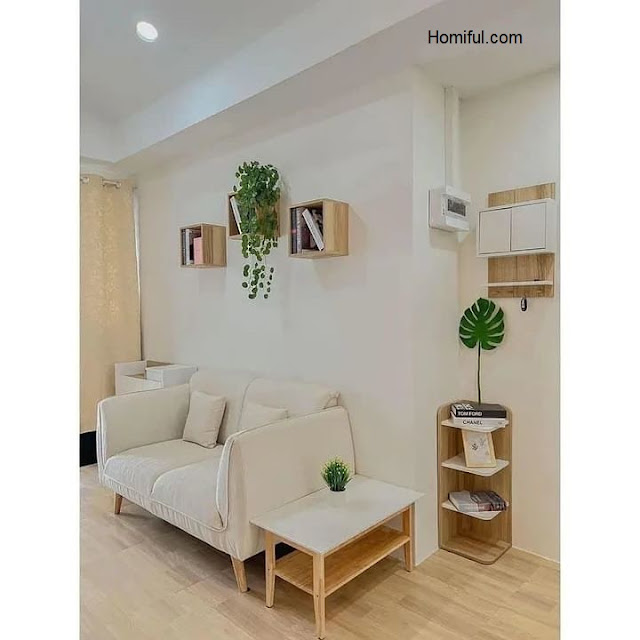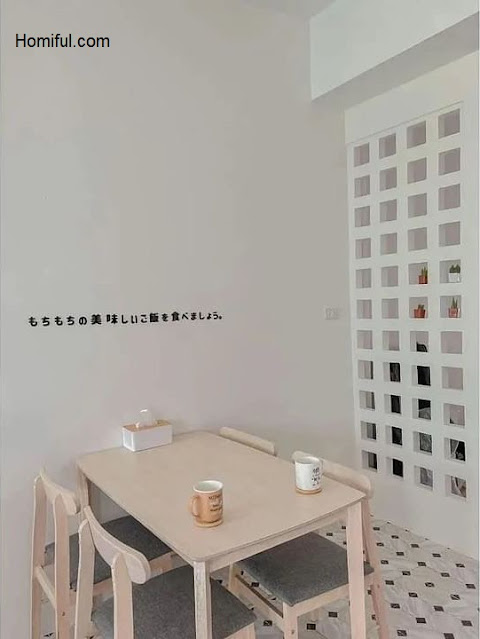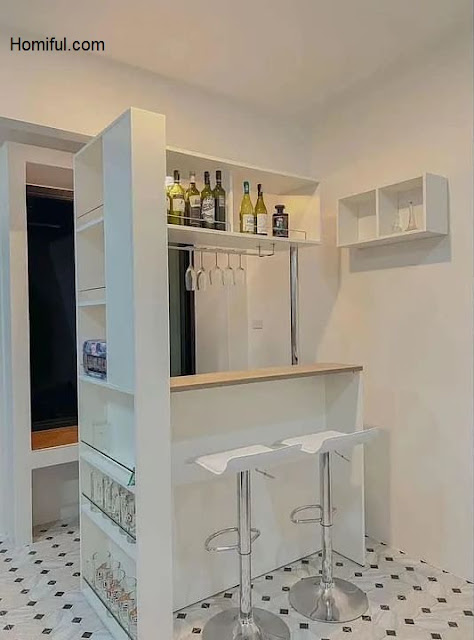Homiful.com -- Exploring the beauty of Japanese-style home design and principles is indeed a worthy endeavor. The harmonious design of minimalism and warmth in this Scandinavian Japanese home shows a calm refuge and embraces simplicity. Check out some of these home designs and interiors below in Finding Balance with Japandi Style: Make Harmonius Home.
Attractive facade appearance. This one-storey house design applies the typical Japanese style and features neutral and white tones that give a clean and spacious impression. The accompanying natural elements also seem to give the home a beautiful atmosphere.
The interior of the living room looks spacious and warm with its wooden floor. This living room is designed with a sit-on-the-floor concept like a typical Japanese home. However, if you want a chair or sofa, you can also use it for a cozy living room.
The bedroom design has a color that matches the other rooms and the exterior also appears eye-catching. Moreover, the wide windows and the wise arrangement of furniture make the room feel warm.
The kitchen design with a small linear table also looks neat and well-organized. Ventilation in the form of wide windows also makes the kitchen area have good circulation and lighting.
- carport
- porch
- living room
- dining room
- kitchen
- 2 bedrooms
- 2 bathrooms
For those of you who want a minimalist home design from modern to simple, please leave your message and comments on Facebook "Home Lovers".
Hopefully this article is useful for those of you design inspiration and house plans.
Hopefully you will be easier in making a dream home.
Don't forget to share it with your relatives and family to be of benefit to others.
Author : Yuniar
Editor : Munawaroh
Source : Various Sources
Homiful.com is a collection of minimalist home designs and floor plans from simple to modern minimalist homes. In addition there are several tips and tricks on home decorating various themes. Our flagship theme is the design and layout of the house, the inspiration of the living room, bedroom, family room, bathroom, prayer room in the house, the terrace of the house and the child's bedroom.






















































