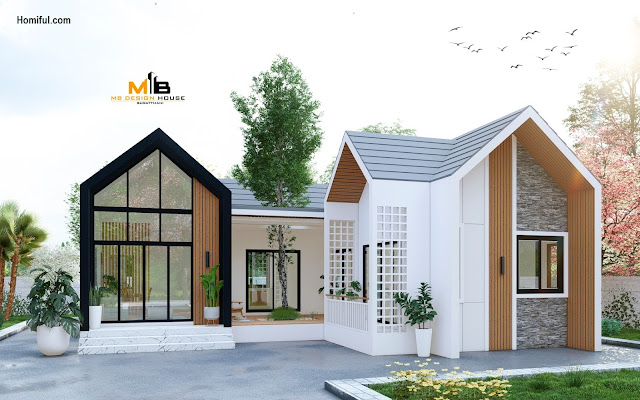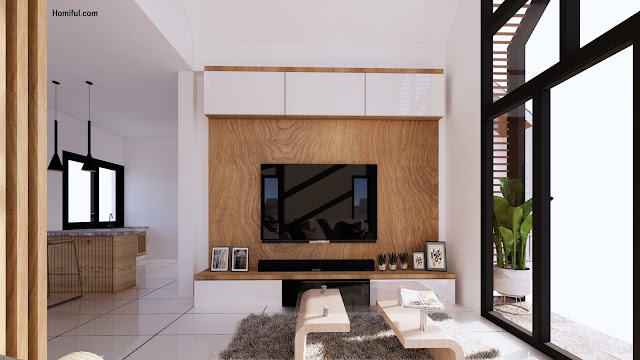Homiful.com - Building the Nordic house brings calm and relaxed nuance. And using modern design, it will be perfect for a single or small family. Here we will share with you about Pleasant Nordic House Using Modern Design for Inspiration | 12x11.5 meters. Check it out!
Facade view
The gable house looks like the first you see this Nordic house. And the shape using the letter L, you can make the crossing area used as an open terrace garden.
Floor plan
Judging from the existing floor plan, this Nordic house consists of:
- 3 bedrooms
- 2 bathroom
- kitchen
- living room
- dining room
- terrace garden
Terrace garden
The terrace has a wood floor and a white design for around. Make the center of the terrace used for the garden and grow trees. It will make fresh the Nordic house and also bring pleasure to enjoy the environment.
Living room
The interior of the living room looks stunning and comfortable to stay. With the TV hanging on the wall and decorated using good decoration, it will save the space of the house. Minimize unimportant items that will make messy and narrow effects.
Dining room
Using as a barrier between the living room and kitchen, the dining room uses good arrangement and suitable furniture. No need complicated design, just place the dining table as measured according to the place you specify.
For those of you who want a minimalist home design from modern to simple, please leave your message and comments on Facebook "Home Lovers".
Hopefully this article is useful for those of you design inspiration and house plans.
Hopefully you will be easier in making a dream home.
Don't forget to share it with your relatives and family to be of benefit to others.
Author : Yuniar
Editor : Munawaroh
Source : Facebook - MB Design House บริการรับเขียน 3D By sketchup
Homiful.com is a collection of minimalist home designs and floor plans from simple to modern minimalist homes. In addition there are several tips and tricks on home decorating various themes. Our flagship theme is the design and layout of the house, the inspiration of the living room, bedroom, family room, bathroom, prayer room in the house, the terrace of the house and the child's bedroom.








