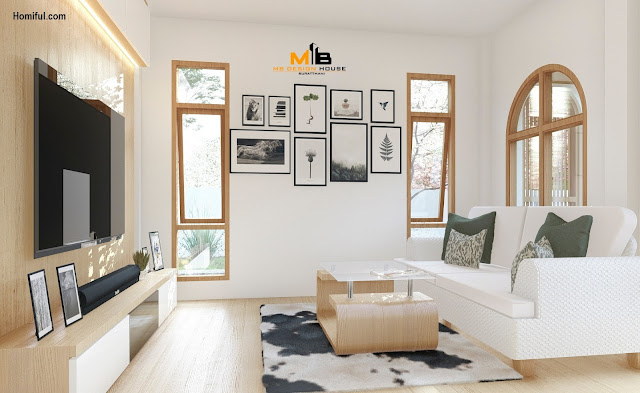Homiful.com - This tiny house built on narrow land has a size of 9.20 x 8 meters or 73.60 sqm. Applying a cute and modern style makes a small house look cozy to stay and unique. Check below for more information about the cute small house.
Facade view
The facade of the small house looks cute with an arch near the terrace area. The arch spot can use for a mini garden under the round window. The rest of the land around the house can be planted with grass for a refreshing atmosphere.
Side house view
An empty side yard can use for an outdoor garage. You can place the vehicle in this area. If you wanna protect the vehicle from uncertain natural conditions, create a roof and wall. Another option, you can make the side house also use for a mini garden to make a pleasant environment.
Back-of-house view
Likewise, with the back area of the house, you can use it for the garden or laundry area. With a good arrangement, it will make you have a pretty area and a comfortable place in a small house.
Living room
This small house consists of a living room, kitchen, 2 bedrooms, 2 bathrooms, and a dining room. For the living room, set them nicely, such put a sofa, and adding a rug in front of it. Then, hang the TV on the wall or put it on the mini cabinet. It will save space and make comfort to spend time.
Dining room
Located after the living room, the dining room look stunning with a wise design. You can design the dining table using a similar design to the interior to match and be eye-catching.
Kitchen
The kitchen area looks spacious. It is because of using a linear kitchen table and any window above it. Make the under of the kitchen table for storage. Or you can add a level rack as additional storage and make the kitchen tidy also clean.
Main bedroom
There are windows on both sides making the bedroom have good lighting and air circulation. No need for complicated design, you can put important bedroom items to make spacious and cozy places. Try to minimize the unimportant things, it will bring a messy and narrow accent to the small bedroom.
Children's bedroom
The main bedroom style is also worth applying in children's bedrooms. With windows on both sides, you can design the window in accordance with the room size. Decorate the bedroom nicely to make it a comfortable place for children.
For those of you who want a minimalist home design from modern to simple, please leave your message and comments on Facebook "Home Lovers".
Hopefully this article is useful for those of you design inspiration and house plans.
Hopefully you will be easier in making a dream home.
Don't forget to share it with your relatives and family to be of benefit to others.
Author : Yuniar
Editor : Munawaroh
Source : Facebook - MB Design House บริการรับเขียน 3D By sketchup
Homiful.com is a collection of minimalist home designs and floor plans from simple to modern minimalist homes. In addition there are several tips and tricks on home decorating various themes. Our flagship theme is the design and layout of the house, the inspiration of the living room, bedroom, family room, bathroom, prayer room in the house, the terrace of the house and the child's bedroom.











