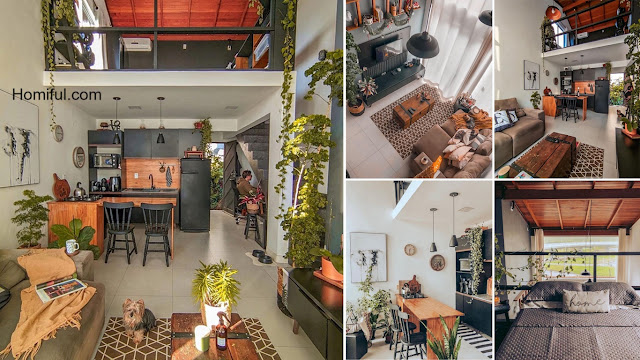 |
| Small and Narrow House Design With Mezzanine Idea |
Homiful.com -- With the increasing need for housing, property prices have become quite high, resulting in many small houses. The addition of a mezzanine floor can be a solution for these tiny homes. Not only does it make the space feel more spacious, but the design and decoration of this house is also breathtaking!
Open Space Concept
 |
| Open Space Concept |
The main area has a modern design and a fantastic arrangement thanks to the use of the open space idea. The use of this concept might make the space, which is relatively small and elongated, feel wider. The mezzanine level also has a significant impact on making the space cooler and more spacious.
Living Area
 |
| Living Area |
Located at the end of the room, this living area has a size that is not too large. But this room still feels comfortable thanks to the arrangement and also the selection of the right furniture.
Indoor Plants
 |
| Indoor Plants |
The use of plants in interior decoration does not only function visually as decoration, there are still many benefits of ornamental plants. Some ornamental plants can function as air pollution filters, and there are some plants that can emit a soothing fragrance.
Large Window
 |
| Large Window |
The presence of full glass windows with a large size will be very helpful to make the room brighter during the day. But it is also necessary to pay attention to the placement and direction of the window, so as not to make the room feel hot because it is exposed to sunlight for a long time.
Mezzanine Floor
 |
| Mezzanine Floor |
This additional floor can indeed be used for various purposes, both for bedrooms, lounges, work spaces, and so on. As for this house, this additional floor is used as a bedroom. Also pay attention to safety, by adding railings on the sides of the room.
Kitchen
 |
| Kitchen and Dining Area |
Small but well-equipped. This kitchen is equipped with a top-bottom kitchen set, along with additional cabinet shelves to store your various kitchen utensils. The black and brown colors, feel exotic and cool, especially with the green plants that decorate it.
Like this article? Don't forget to share and leave your thumbs up to keep support us. Stay tuned for more interesting articles from us in the future!
For those of you looking for a minimalist home design that ranges from simple to modern. Please leave your message and comments on Home Lovers on Facebook.
This article should be useful for those of you looking for design ideas and house plans.
Hopefully, you will find it easier to create your ideal home.
Don't forget to share it with your friends and family so that it can help others.
Author : Rieka
Editor : Munawaroh
Source : Instagram @lar_doce_loft
Homiful.com is a collection of minimalist home designs and floor plans ranging from simple to modern. There are also several home decorating tips and tricks in various themes. Our main theme is the design and layout of the house, as well as the inspiration for the living room, bedroom, family room, bathroom, house prayer room, house terrace, and child's bedroom.


