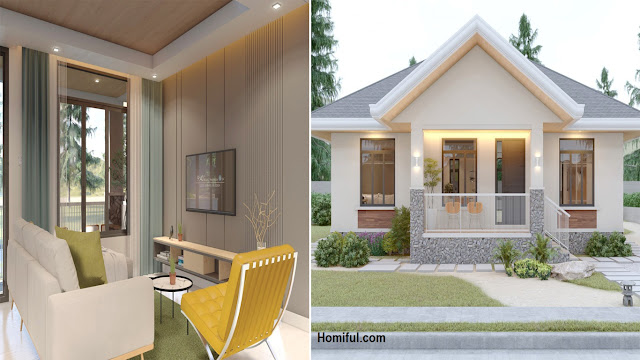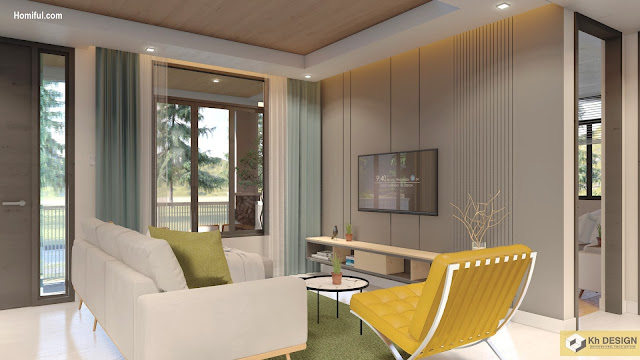Homiful.com - The bungalow has 115 sqm with a yard around. You can make the yard design wisely, such as for gardens or other functions. Now, you can see these Minimalist Bungalow House Designs + Floor Plans (10 x 11.5 meters). Check it out!
Front view
The exterior design is simple design like most residences. You can combine the A-frame for the front view, and the wide design in the back. Make this house use entrance stairs for stunning outdoor accents.
Side view
Looking at the side view, there are short entrance stairs. Then, you can design the yard around the stairs with a pathway. It will bring stunning outdoors to this Bungalow.
Floor plan
The floor plan of this Bungalow house consists of:
- terrace
- living room
- dining room
- kitchen
- 3 bedrooms
- 2 bathrooms
Living room
Located in the front house, the living room can use to host guests or gather with family. You can design them nicely for a cozy and stunning place. So, it makes you and others can spend time in this area.
Dining room
The dining room is placed in one room with a living room. It can make this Bungalow look bigger and also spacious. Design the dining room nicely like using measured furniture and installing pretty and aesthetic hang lamps above the table.
Kitchen
And for the kitchen area, maximize the design for a stunning and convenient place. Hanging the cabinet and also making a cabinet under the kitchen table help you to have a tidy kitchen. Don't forget the lighting to streamline cooking activities in the kitchen.
For those of you who want a minimalist home design from modern to simple, please leave your message and comments on Facebook "Home Lovers".
Hopefully this article is useful for those of you design inspiration and house plans.
Hopefully you will be easier in making a dream home.
Don't forget to share it with your relatives and family to be of benefit to others.
Author : Yuniar
Editor : Munawaroh
Source : Facebook - 3D Kh DESIGN
Homiful.com is a collection of minimalist home designs and floor plans from simple to modern minimalist homes. In addition there are several tips and tricks on home decorating various themes. Our flagship theme is the design and layout of the house, the inspiration of the living room, bedroom, family room, bathroom, prayer room in the house, the terrace of the house and the child's bedroom.









