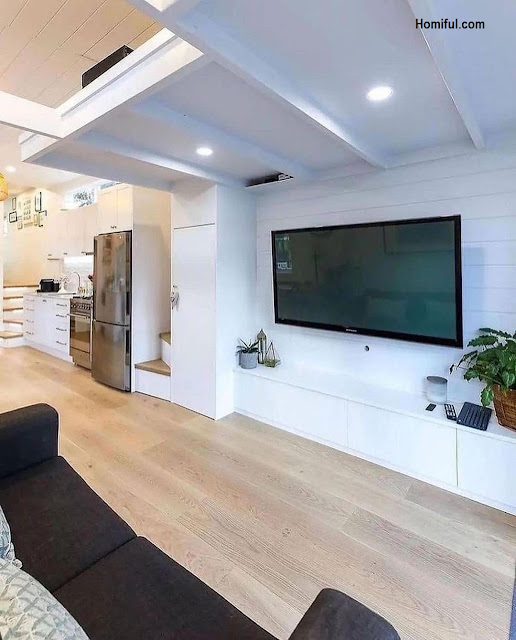Homiful.com - What do you think about an elongated house? Yeah, a lot of us maybe feel that this house feels narrow and just enough for a bedroom or kitchen. But, here you can see Elongated Tiny House Designs Using Soothing Hues. Let's check it out!
Exterior design
Looking from the front area, this house looks small in wide. But, you can build this house using more floors. So, you will get more room and has a high house. Then, use white and blue for the hues at this house. It can make soothing and stunning vibes.
Side view
And from the side view, this house looks long and wide into the back area. And still using blue and white for the exterior color, it makes stunning the design. You can add a deck in an outdoor area that can use for a terrace or porch.
Warm and spacious design
For the interior, you can use a white color that can make a spacious accent. Then, combine it with wood material on the floor to give warm nuance. Don't forget to use warm and bright lighting that can help you at night and give a bigger look effect.
Open plan concept
Using an open-plan concept for an elongated house is worth it. Besides can give bigger look and a convenient abode, it also can save more space. And you can use a room for more functions. Like a room that can use for the living room, kitchen, and dining room areas.
Bedroom
Make the bedroom located on the second floor. And merge the bedroom with the work area or office. Just arrange it nicely for a convenient place.
Living room
In the living room, you can hang the TV on the wall for saving space and be efficient. Make the sofa placed facing with TV and put some cushion for comfortable seating. Place the plants around the living room for a fresh and natural atmosphere.
Kitchen area
A kitchen that is located next to the living room makes it a simple and effective design. You can use a linear kitchen table and remain the center empty. It makes a tidy accent and also avoids the cramped effect.
Stairway
After the kitchen area, you can create a stairway into the second floor. No need for more space for the stairway. Just use a simple design, and you also can add lighting on every step of the stairs as lighting.
That are An Elongated Tiny House Designs Using Soothing Hues present Homiful.com to you. Thank you for reading this article, and I hope you can inspire by this information. Have a nice day, everyone.
For those of you who want a minimalist home design from modern to simple, please leave your message and comments on Facebook "Home Lovers".
Hopefully this article is useful for those of you design inspiration and house plans.
Hopefully you will be easier in making a dream home.
Don't forget to share it with your relatives and family to be of benefit to others.
Author : Yuniar
Editor : Munawaroh
Source : cabin.housess
Homiful.com is a collection of minimalist home designs and floor plans from simple to modern minimalist homes. In addition there are several tips and tricks on home decorating various themes. Our flagship theme is the design and layout of the house, the inspiration of the living room, bedroom, family room, bathroom, prayer room in the house, the terrace of the house and the child's bedroom.











